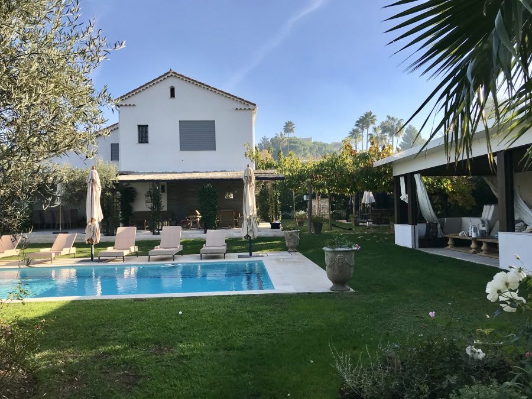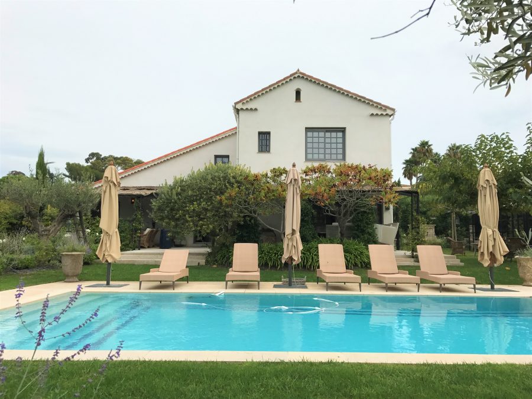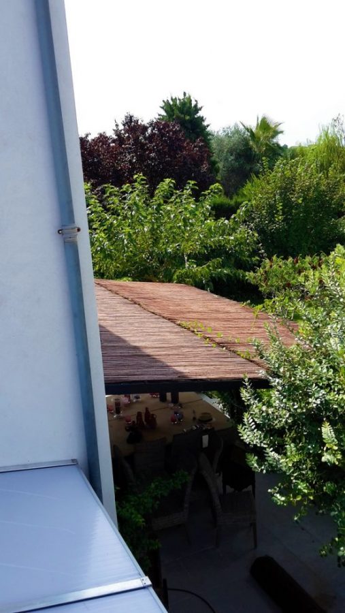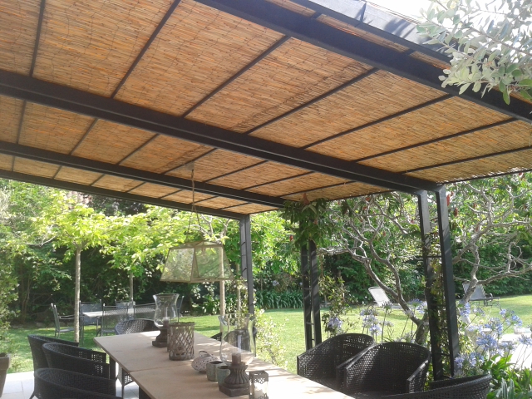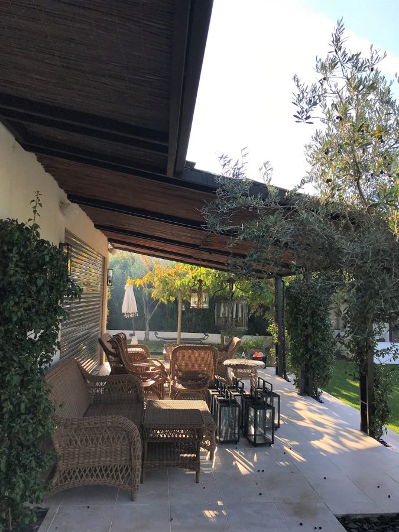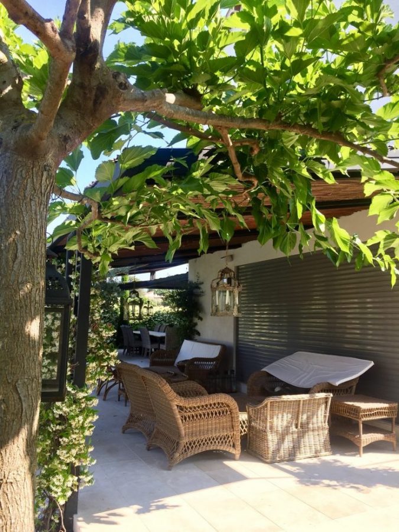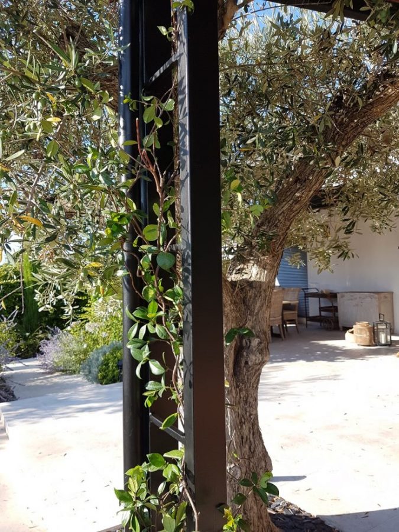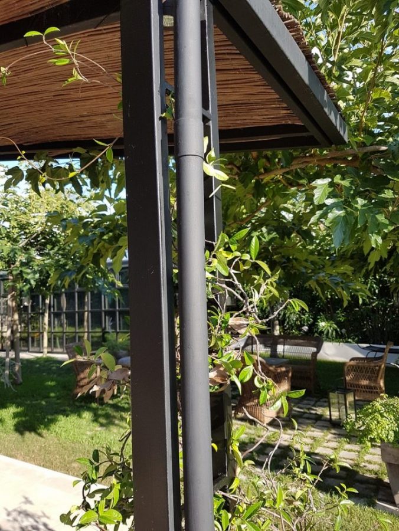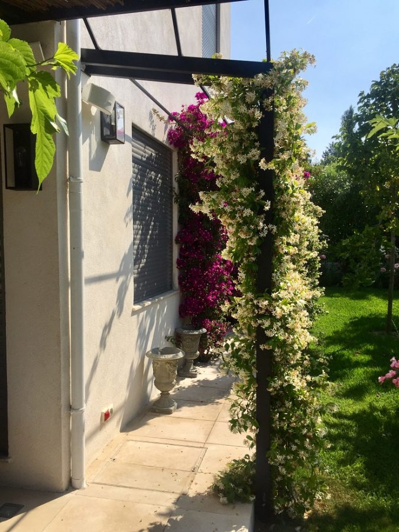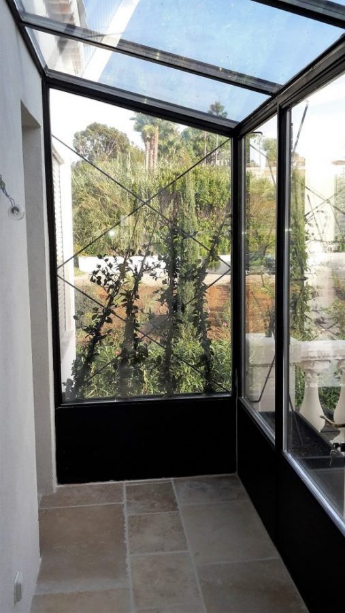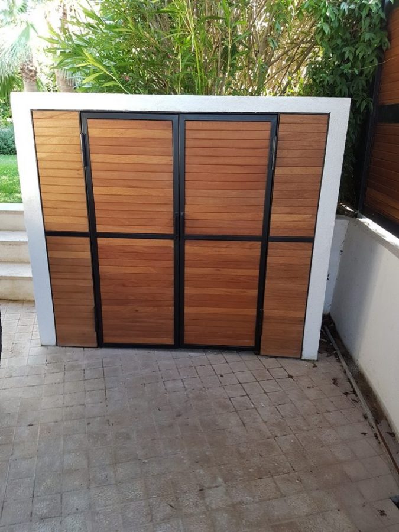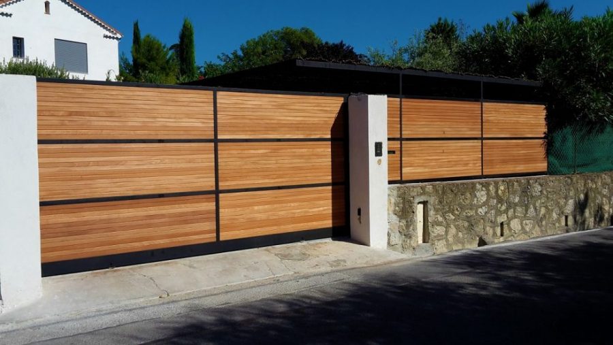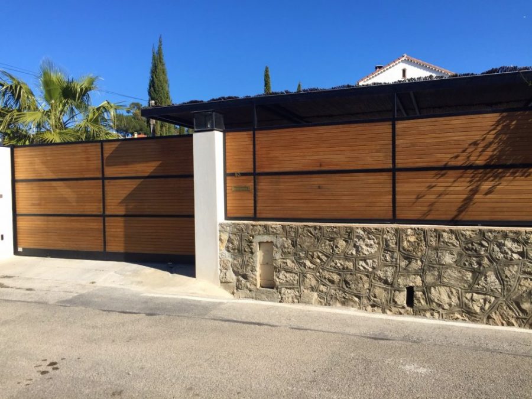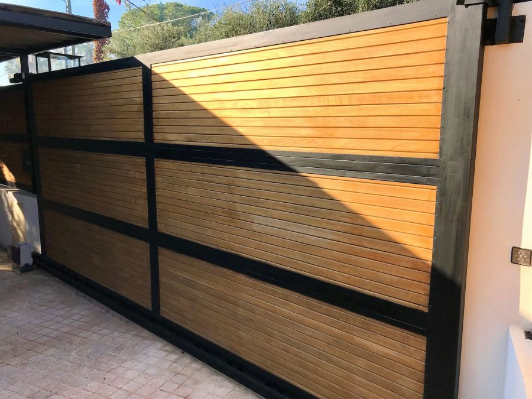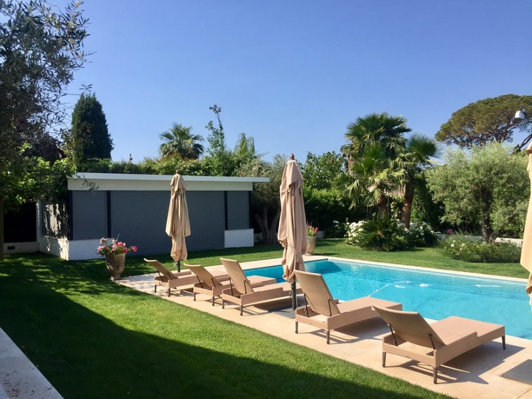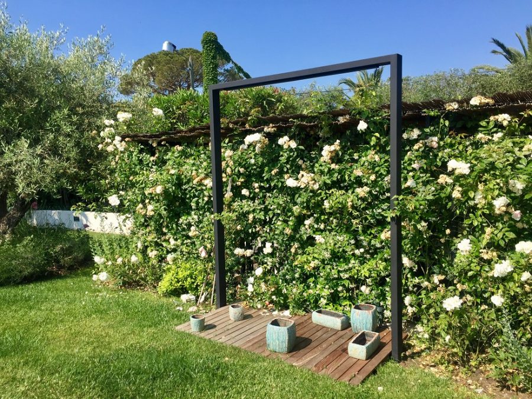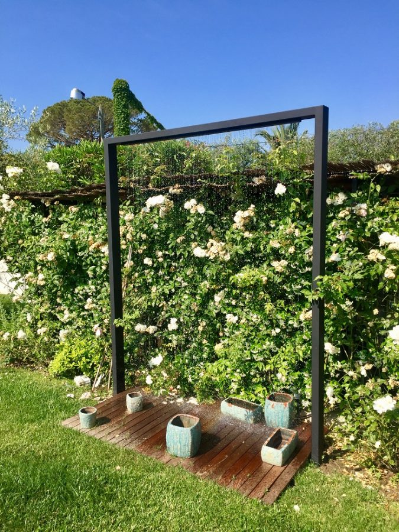This vast outdoor project in Cap d’Antibes was achieved in several steps:
– Straight lean-to pergolas all around the house, covered of a layer of plexiglass between 2 layers reed. The pillars were made to be vine arbors
– Flat roof veranda hallway, planter boxes and plant pergola
– Metal and exotic wood fence and automatic gate, as well as a parking area storage cabinet
– Outdoor waterfall shower
– Pedestrian trellis porch
– Insulated flat roof pool house with bamboo ceiling and pillars, and rolling shutters
-
Beautiful villa in Cap d'Antibes
-
Dining pergola with reed roof
-
Dining pergola
-
Dining pergola
-
Dining pergola
-
Trellis on pergola
-
Trellis
-
Side pergola
-
Side pergola
-
Upstairs terrace pergola
-
Veranda hallway on rooftop terrace
-
Veranda hallway on rooftop terrace
-
Veranda hallway on rooftop terrace
-
Pedestrian porch
-
Storage
-
Wood and steel gate
-
Finished steel and wood gate
-
Gate from the inside
-
-
Pool house with closed rolling shutters
-
Flat roof pool patio
-
Flat roof pool house
-
Pool house and pergolas
-
Outdoor shower
-
Outdoor waterfall shower on

